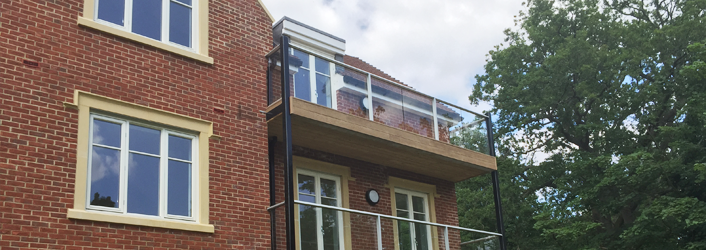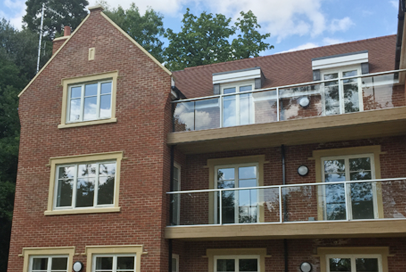ASCOT CORNER
Description of Project
The redevelopment of a brown field site with a block of 14 Apartments which were pre-built in modular form off-site.
The designs for the various modules differed slightly so it was important to distinguish between the generic and module specific elements.
Our Role
EDP Environmental provided the fully detailed MEP Design both for the modules and the site specific elements. The EDP team visited the factory on a number of occasions to ensure that the MEP installations were carried out in accordance with UK standards.
Systems Included
 Utility Supplies
Utility Supplies Landlord’s Services
Landlord’s Services Electrical Distribution System
Electrical Distribution System Small Power & Lighting
Small Power & Lighting Heating and Hot & Cold Water Services
Heating and Hot & Cold Water Services Ventilation
Ventilation Fire Alarm System
Fire Alarm System Access Control System
Access Control System Communications & Data Systems
Communications & Data Systems
- Client
- Architect
- Main Contractor
- Services Contractor
- Project Value
- Ascot Corner Development Company
- Hester Architects
- Nordic Construction
- Nordic Construction
- £ 8M
The development at Ascot Corner was created to satisfy the enormous demand for upmarket dwellings at reasonably affordable prices in the prime London commuter area of Ascot.
Living at Ascot Corner provides easy access to central London but also to the beautiful local countryside and the historic town of Windsor with the magnificent Windsor Castle.


The development was created by on-site assembly of fully pre-fabricated modular “pods” that had been manufactured in Europe and shipped over.

This meant that traditional site assembly, fitting-out and finishing time was reduced considerably. A “traditional look” was maintained by a tiled roof and applying a render to the timber frame covered by “brick slips”.

Air Tightness levels below 3 m3/m2/hr at 50 pa. meant that whole house ventilation with heat recovery was an energy efficient solution giving good air comfort and air quality without the need to open windows.




