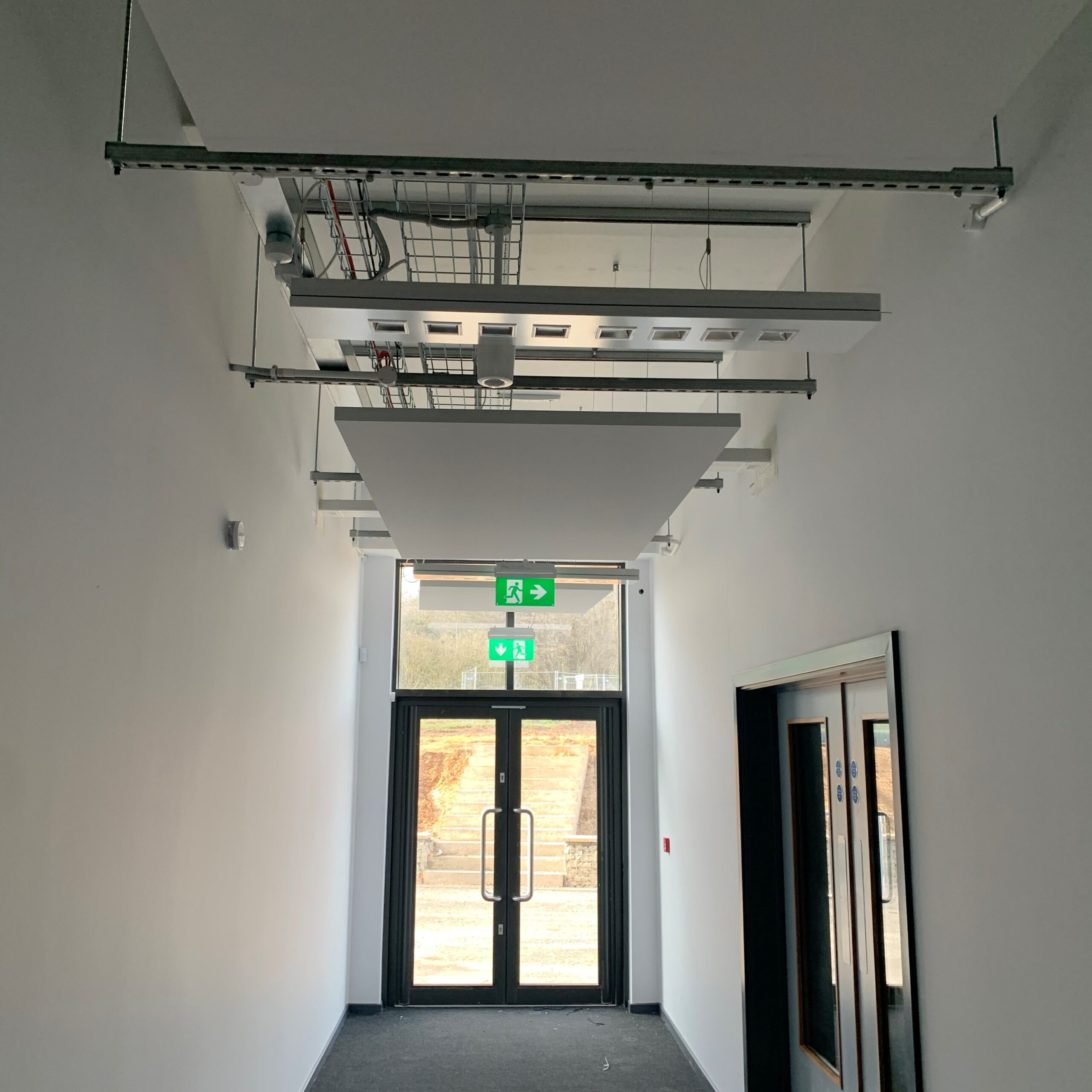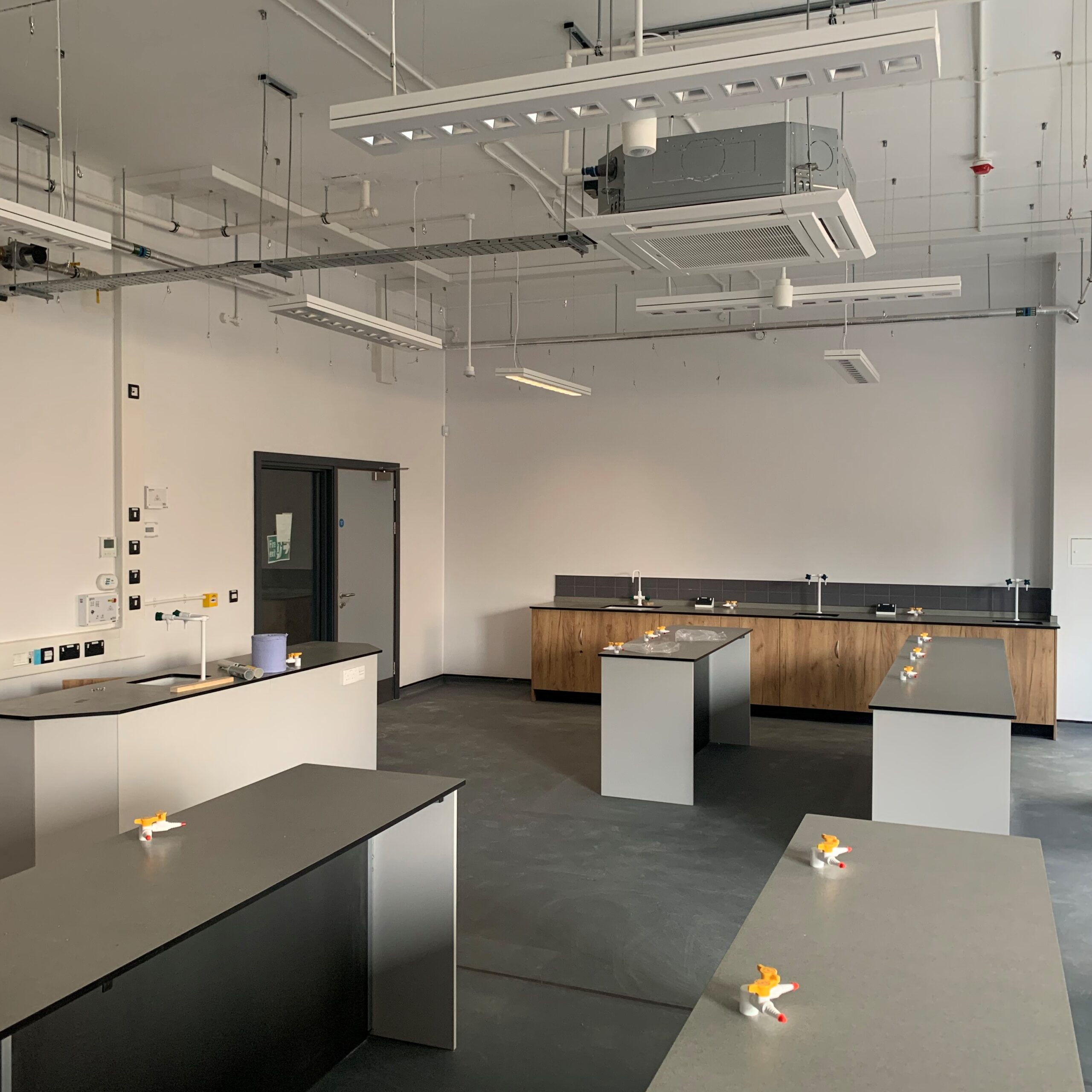Broxbourne School
This is an 8FE secondary school which is under construction in the heart of Hertfordshire, a new state of the art education facility for the local community. It has been designed around a central spine with three fingers for science, art, and design technology. The central spine houses a new indoor sports hall, a large atrium for dining and a music school. Externally there are exemplary sports facilities including two MUGA’s, a synthetic turf pitch, and floodlit hard courts, all for school and community use.



Our Role
EDP Environmental are excited to be working for MID Group and their design team. EDP are providing the full MEP design of this co-ed school complete with Sixth Form facilities as part of a new residential development near Broxbourne. The design is around a concrete frame building with CLT panels for the external and internal wall and embodying the principals of modern methods of construction. Breathable Building NVHR units have been provided to classrooms and internal comfort conditions maintained all year round by a VRF system. The building is due for completion in June 2021.
The Team
- Client
MID Group - Architect
Bond Bryan Architects - Main Contractor
MID Group - Services Contractor
Greenside Integrated Services - Project Value
£ 28M
Systems Included
- VRF Air Conditioning
- LTHW Underfloor Heating and Radiant Panel Heating
- NVHR and MVHR Ventilation Systems for Internal Zones and Kitchen
- Centralised Gas Fired Domestic Hot Water
- New 800KVA Transformer and Power Distribution
- LED Lighting Throughout
- Single Lift
- EV Charging Points
