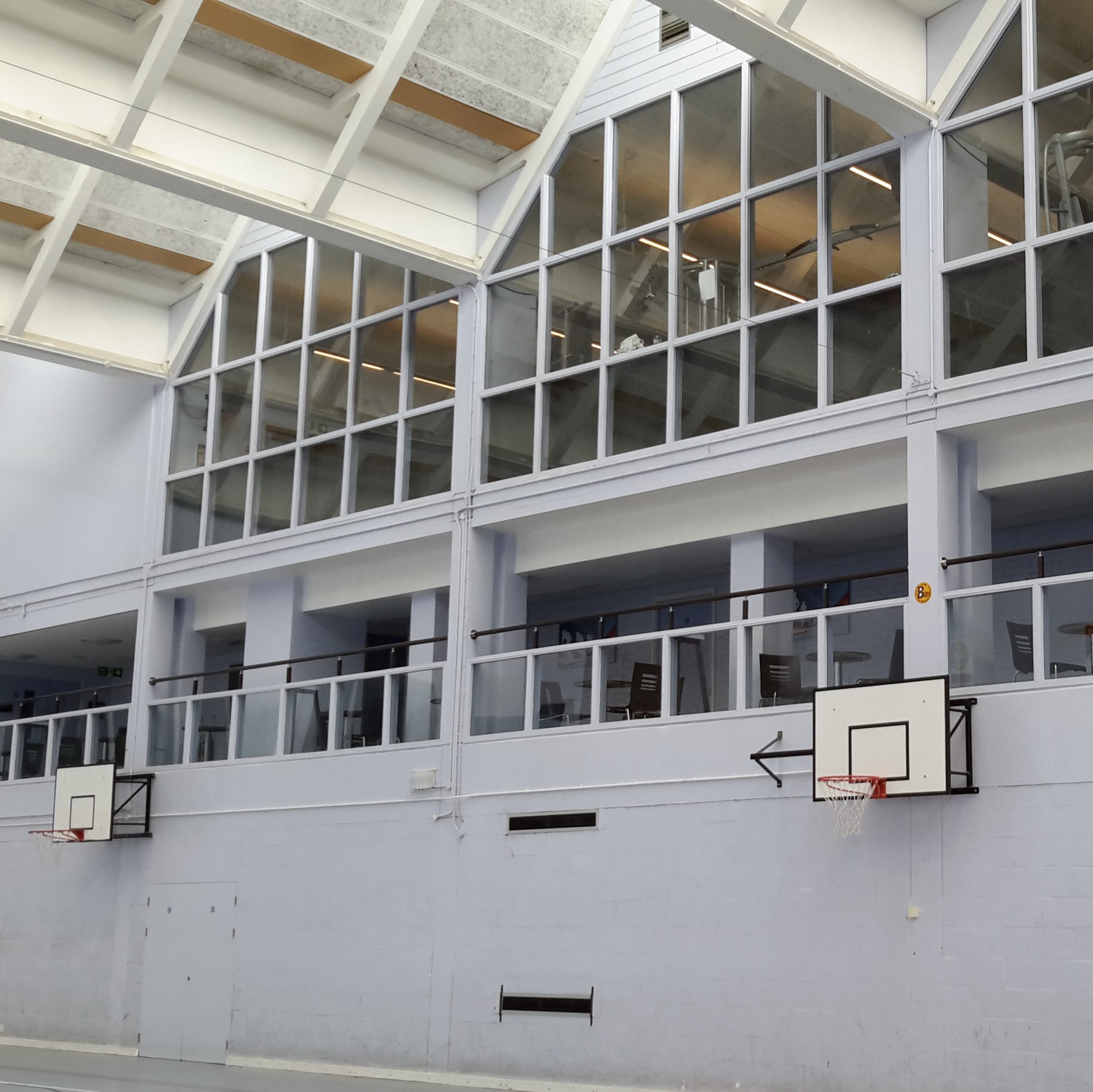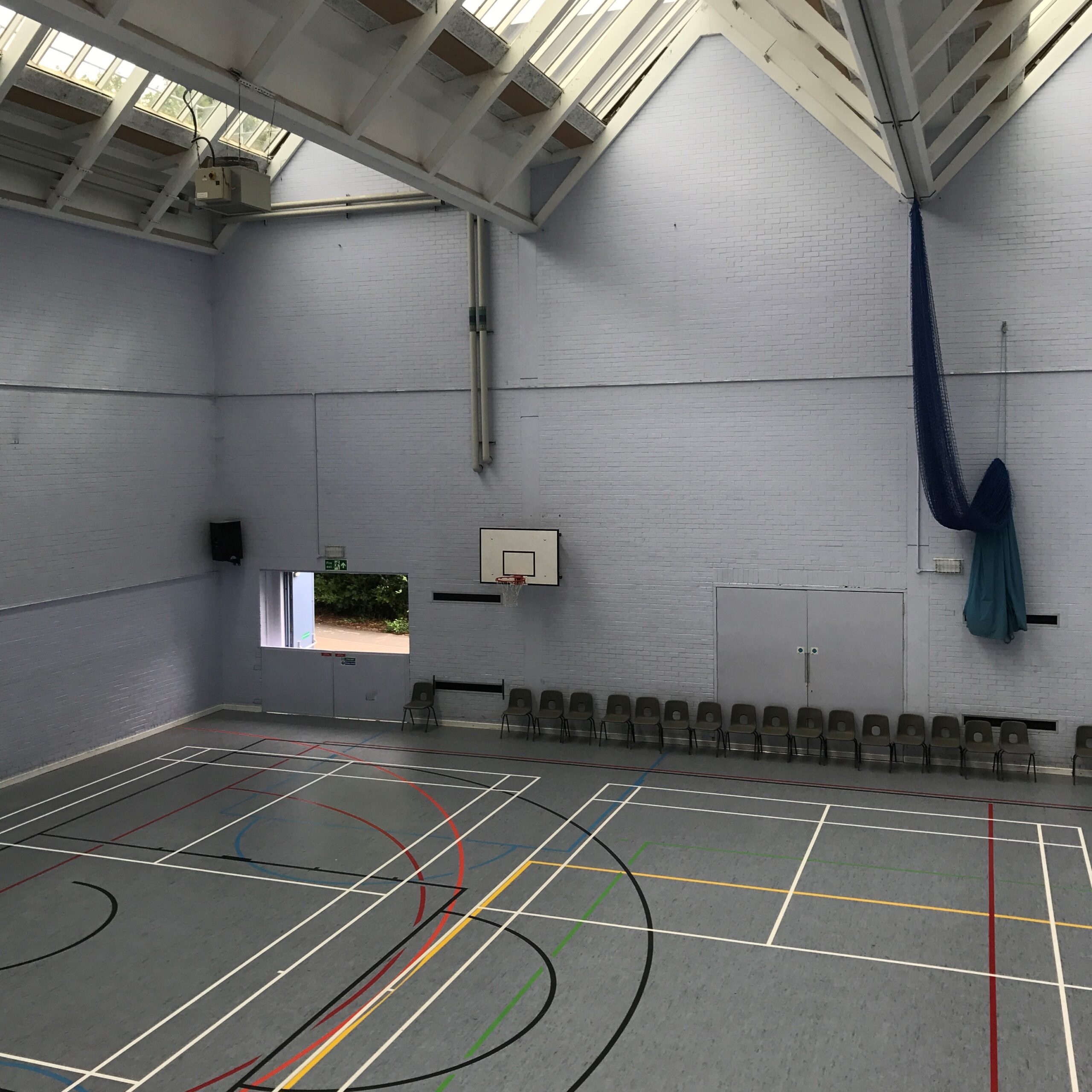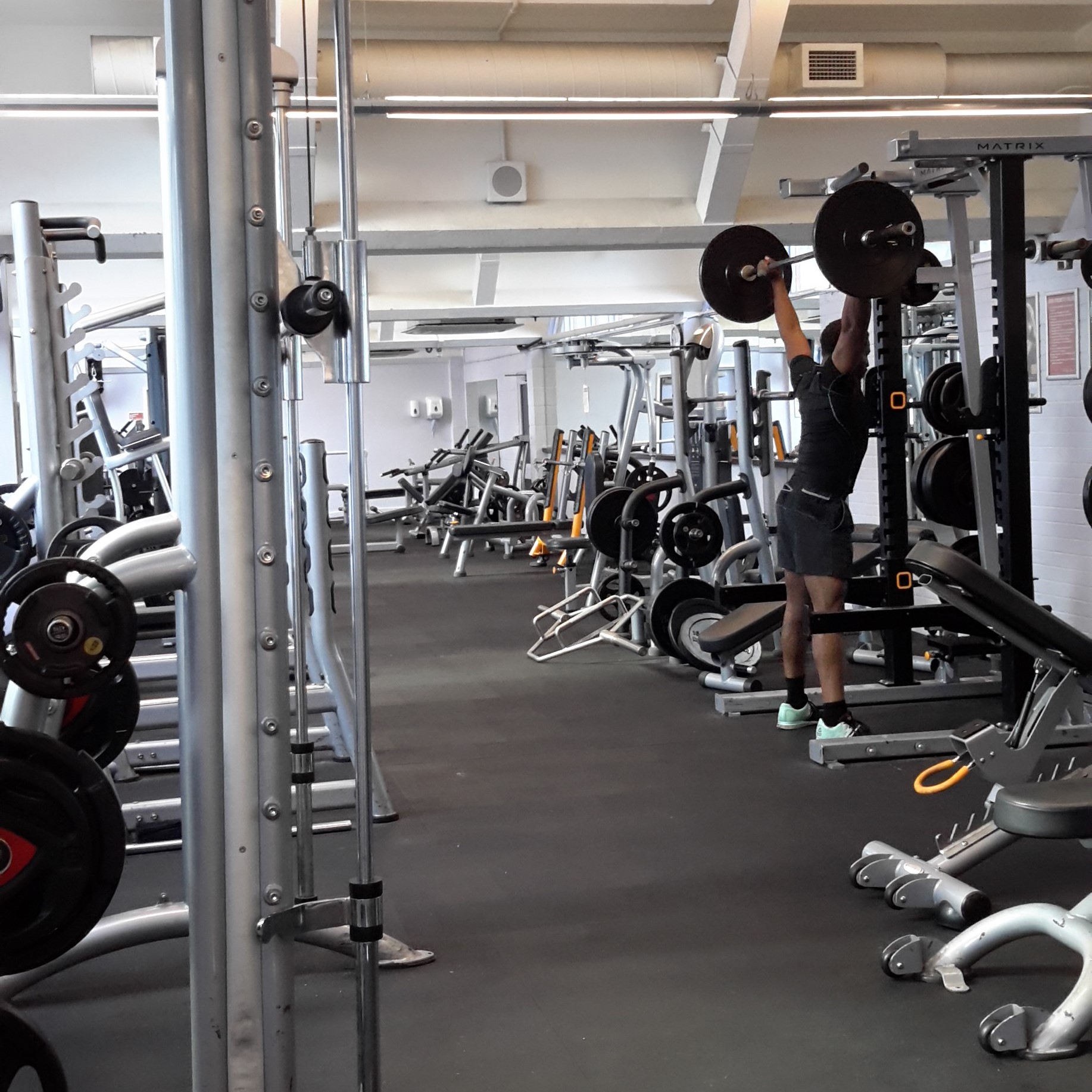HAVERHILL SPORTS CENTRE
Extensive refurbishment and redevelopment of the existing Haverhill Leisure Centre to create a modern 3-storey building. The centre now accommodates a refreshed entrance and reception areas with a café. There is a “Self Centre” which includes a children’s soft play area and a new climbing wall on the ground floor, a multi-use studio and Fitness Suite on the first-floor level and office accommodation on the second floor.



Our Role
EDP Environmental were commissioned to carry-out the detailed Mechanical and Electrical Design making use of existing building services, extending where possible and renewing where necessary.
The Team
- Client
Alliance Leisure - Architect
Sanders Boston Architects - Main Contractor
Etec Group - Services Contractor
Etec Group - Project Value
£ 1.8M
Systems Included
- Electrical Distribution
- Lighting & Small Power
- Ventilation
- Heating
- Domestic Hot & Cold Water
- Fire Alarm System
- Security & Access Control Systems
- Audio Visual System – TV, Telephone, Broadband
