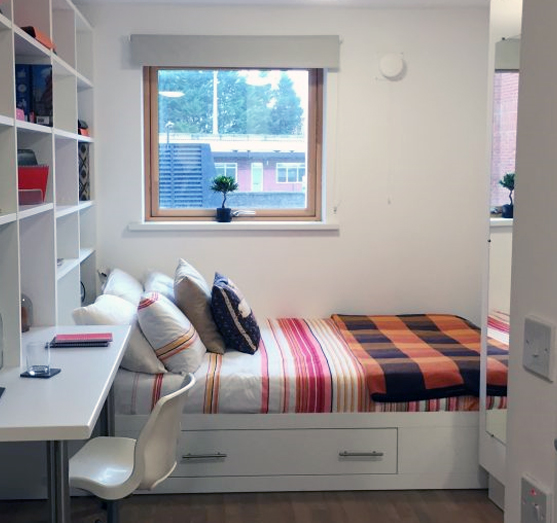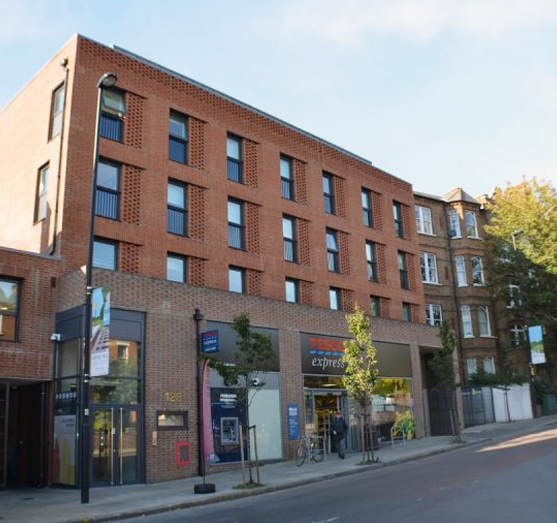HERNE HILL FLATS
A new block of student accommodation apartments above a ground floor retail space for a Tesco Express.



Our Role
The full MEP Design of 8 different module types, the MEP Design of the common areas and landlord’s facilities and the MEP provisions for the retail shell. Part L Compliance and Energy Strategy.
The Team
- Client
Nordic Homes - Architect
Hester Architects - Main Contractor
Nordic Construction - Services Contractor
Nordic Construction - Project Value
£ 16M
Systems Included
- Gas Fired Boilers
- Hot Water Heated by CHP System
- Electricity from CHP
- Supplementary Heating from CHP
- Central Plant Room
- Large Hot Water Storage Facility
- Fire Alarm System
- Access Control System
- CCTV
- IT Infrastructure
- Cable TV
