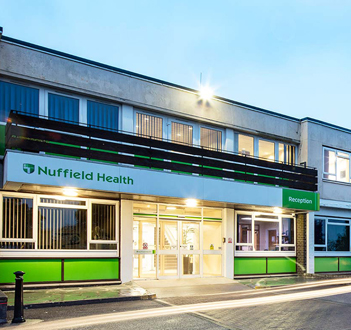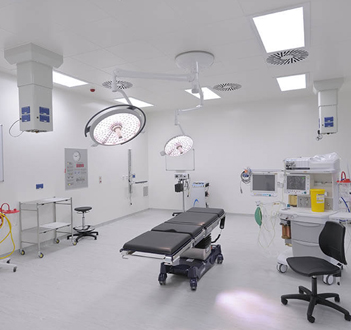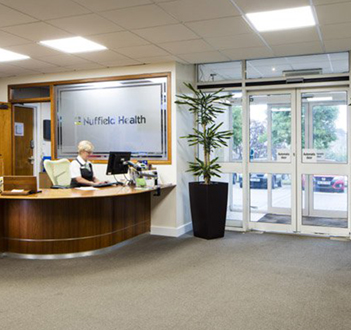NUFFIELD HEALTH PLYMOUTH
To build a hospital extension to provide a complete new operating theatre with ultra clean ventilation system. This was needed to increase operating capacity especially for orthopaedic work.



Our Role
EDP Environmental did the full M&E Design and specification for the entire project.
This complex project involved building a first floor on top of an existing fully functioning hospital ground floor.
The work entailed:-
Major infrastructure upgrade, new incoming main electrical panel, new fire alarm system for the entire hospital, medical gas system, consequential improvement to boilers and building management system (BMS) as required by Part L of the Building Regulations.
The Team
- Client
Nuffield Health - Architect
Architect Design Group - Main Contractor
Midas - Services Contractor
Mitie - Project Value
£ 1.6M
Systems Included
- UCV Canopy
- IPS/UPS Systems
- Central Medical Gas Facility
- HV Upgrade
