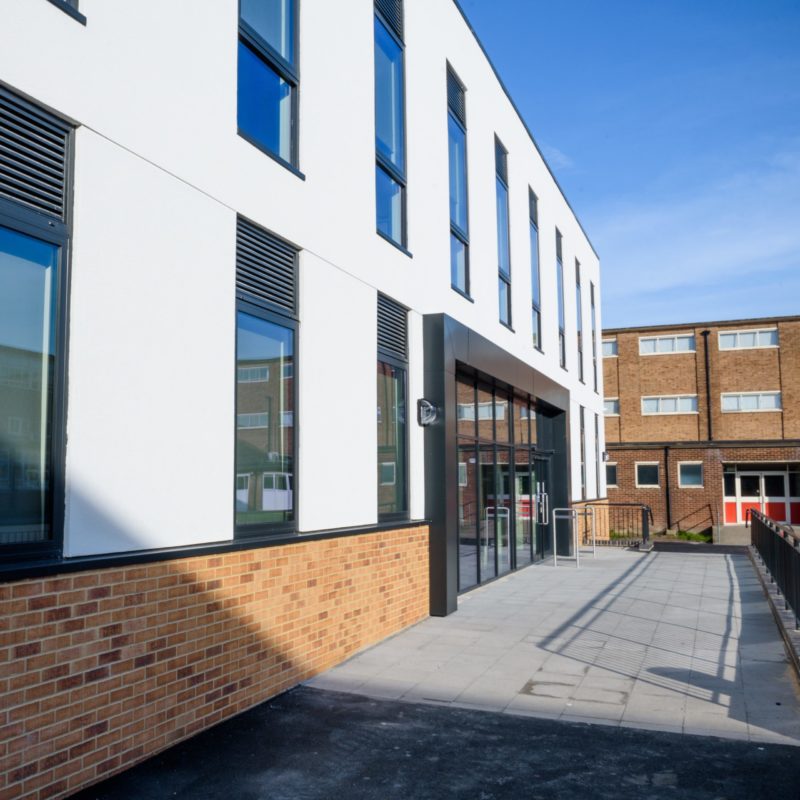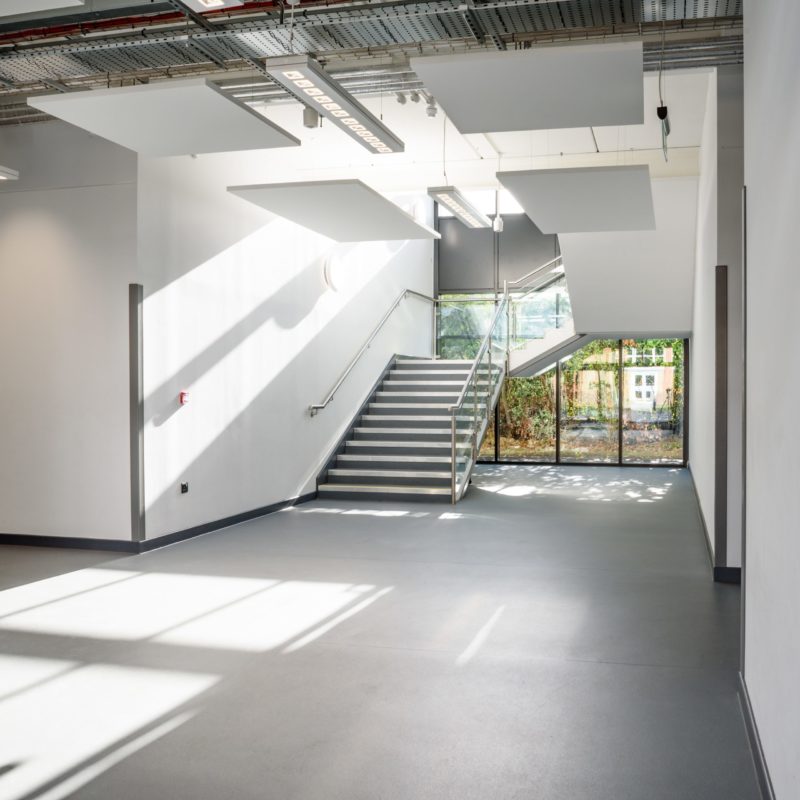ROBERT CLACK UPPER SCHOOL
The project consists of the construction and refurbishment of the upper school.



Our Role
Mechanical and Electrical services design and associated consultancy services relating to the proposed new education accommodation including new 2 story classroom block, extension to, and refurbishment of, the main hall and new entrance.
The Team
- Client
Greenside Integrated Services - Architect
Bond Bryan Architects - Main Contractor
MID Group - Services Contractor
Greenside Integrated Services - Project Value
£ 7M
Systems Included
- Mechanical (Heat Recovery) Ventilation Systems
- Radiator Heating System, Including Generation and Distribution
- Domestic Hot and Cold Water Services
- Lighting
- Small Power
- Fire Detection and Alarm
- Security System
- Above Ground (Foul) Drainage
- Building Services Controls Systems
- Incoming Services, Including Gas, Water and Electrical Supplies
